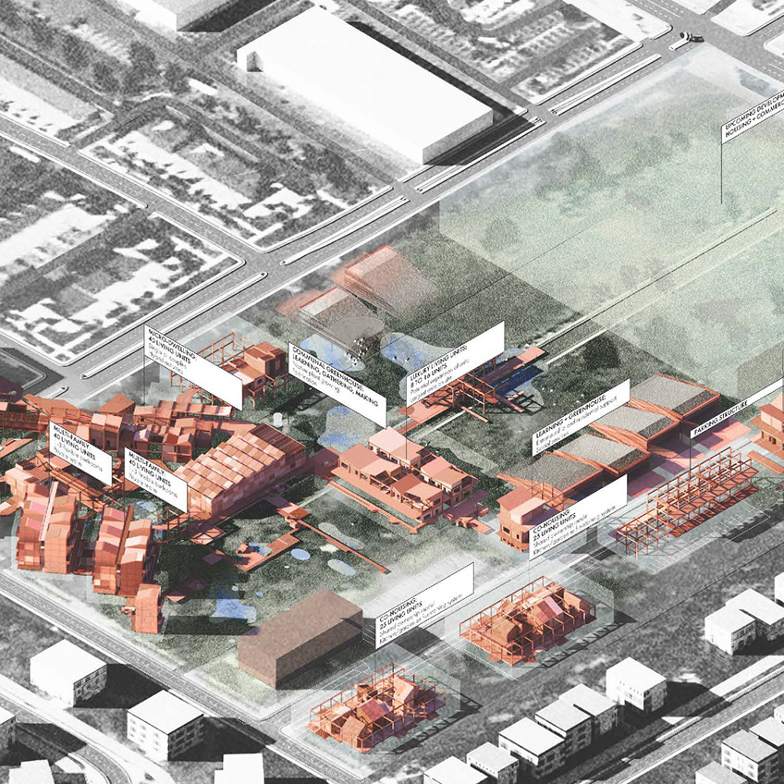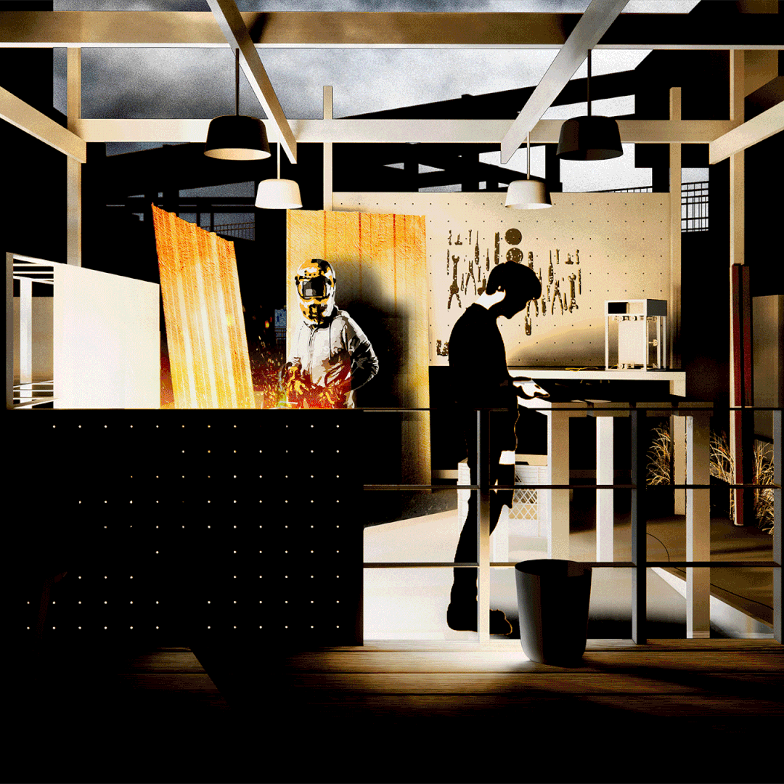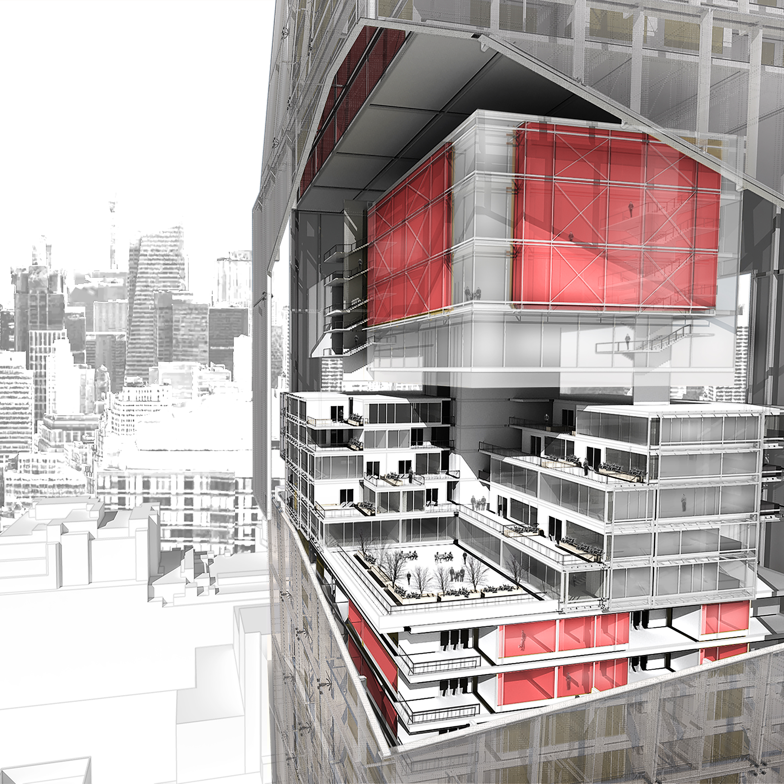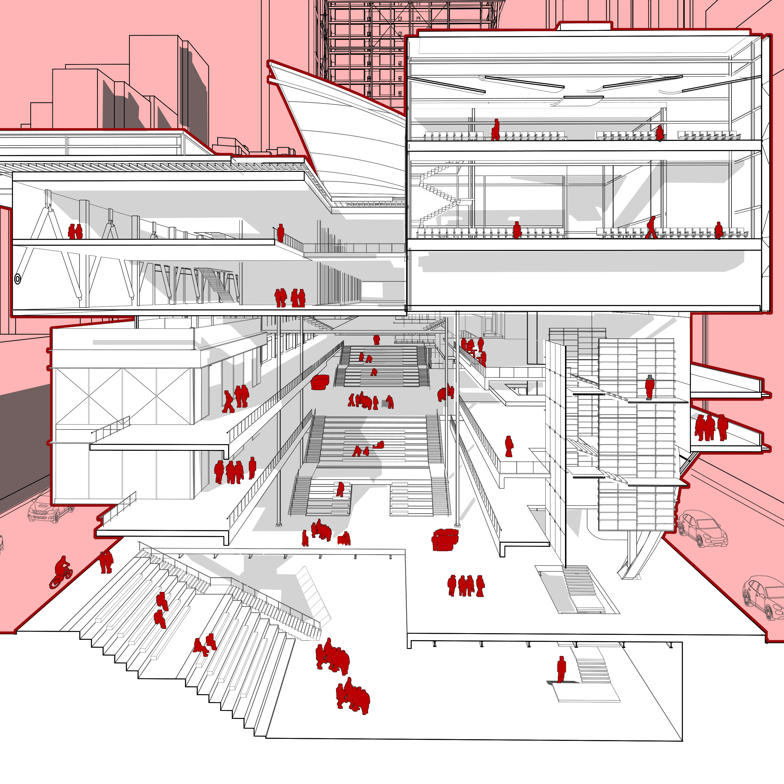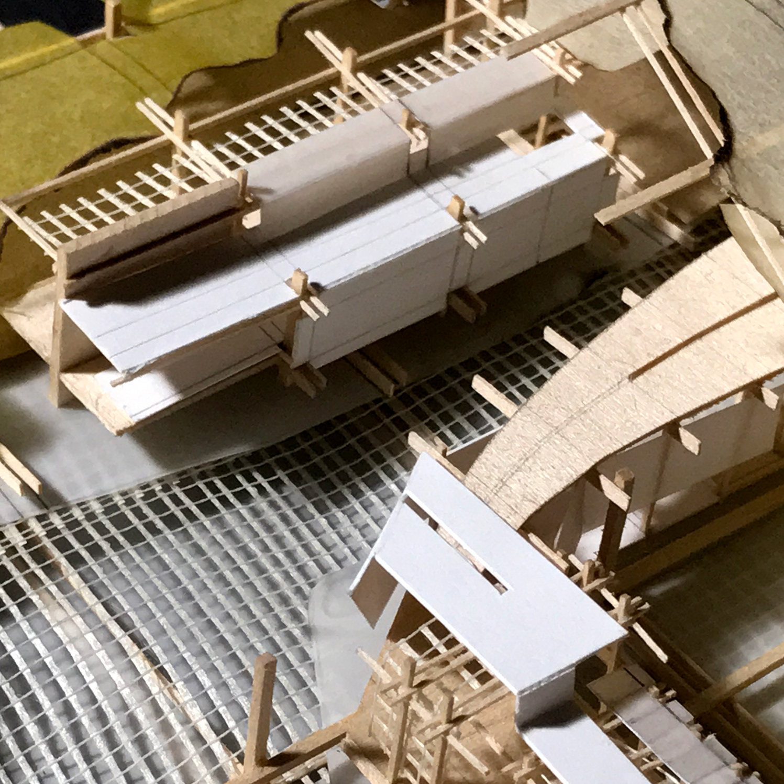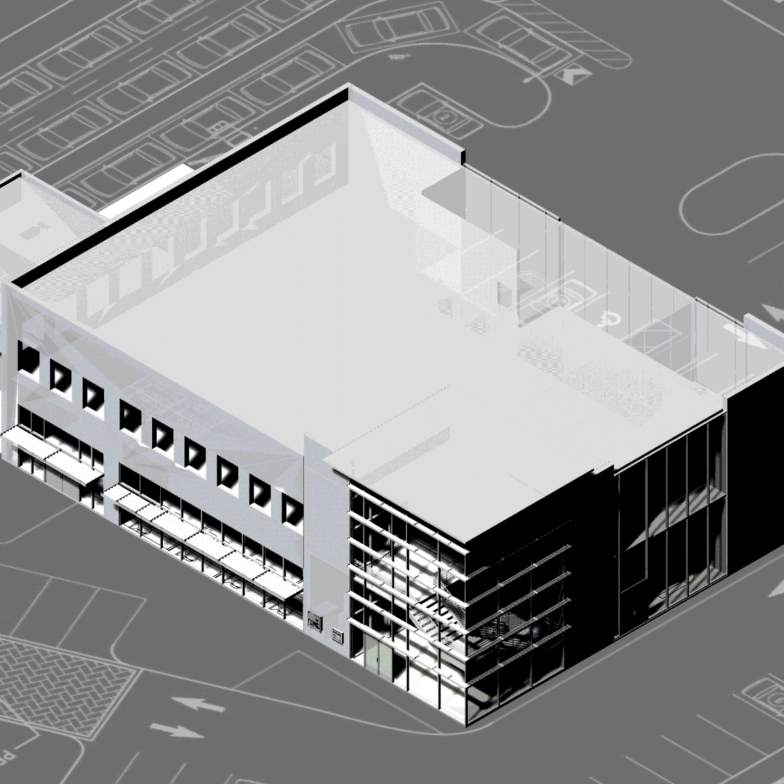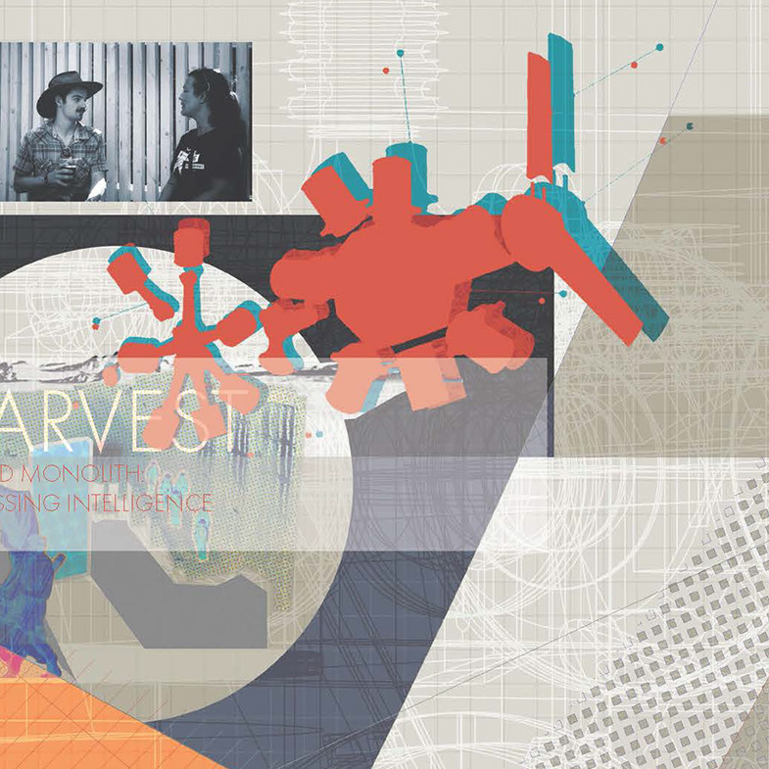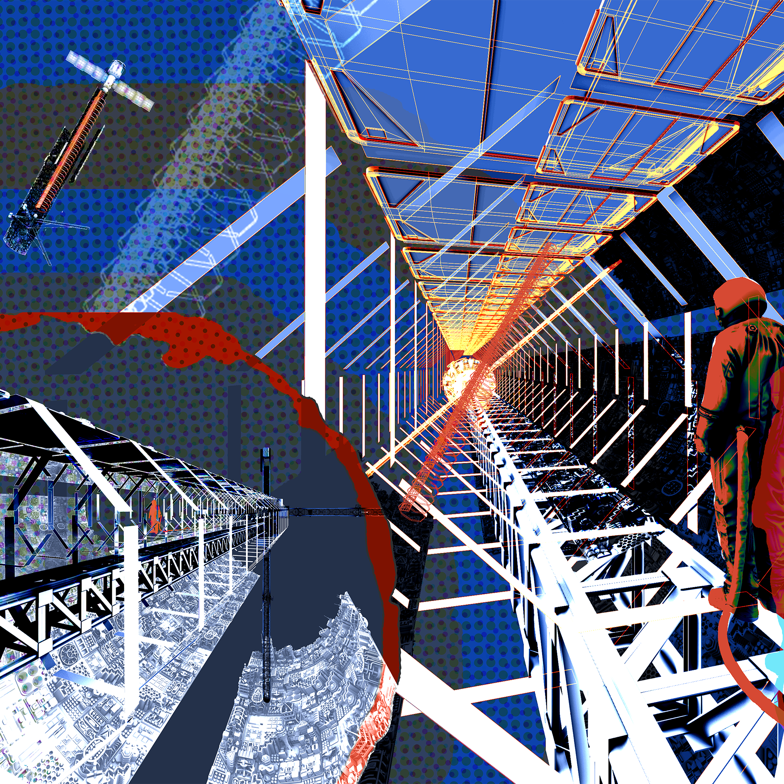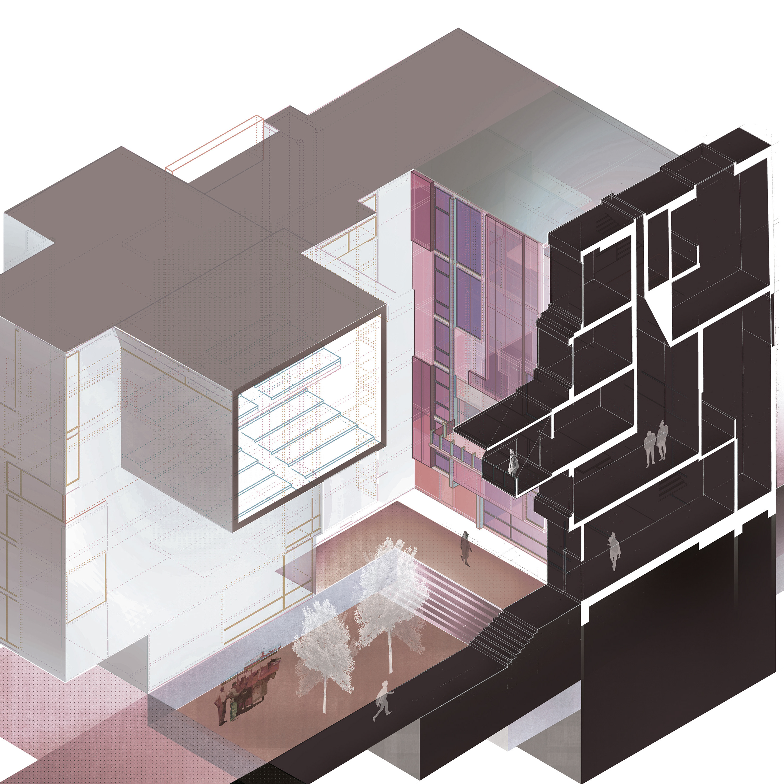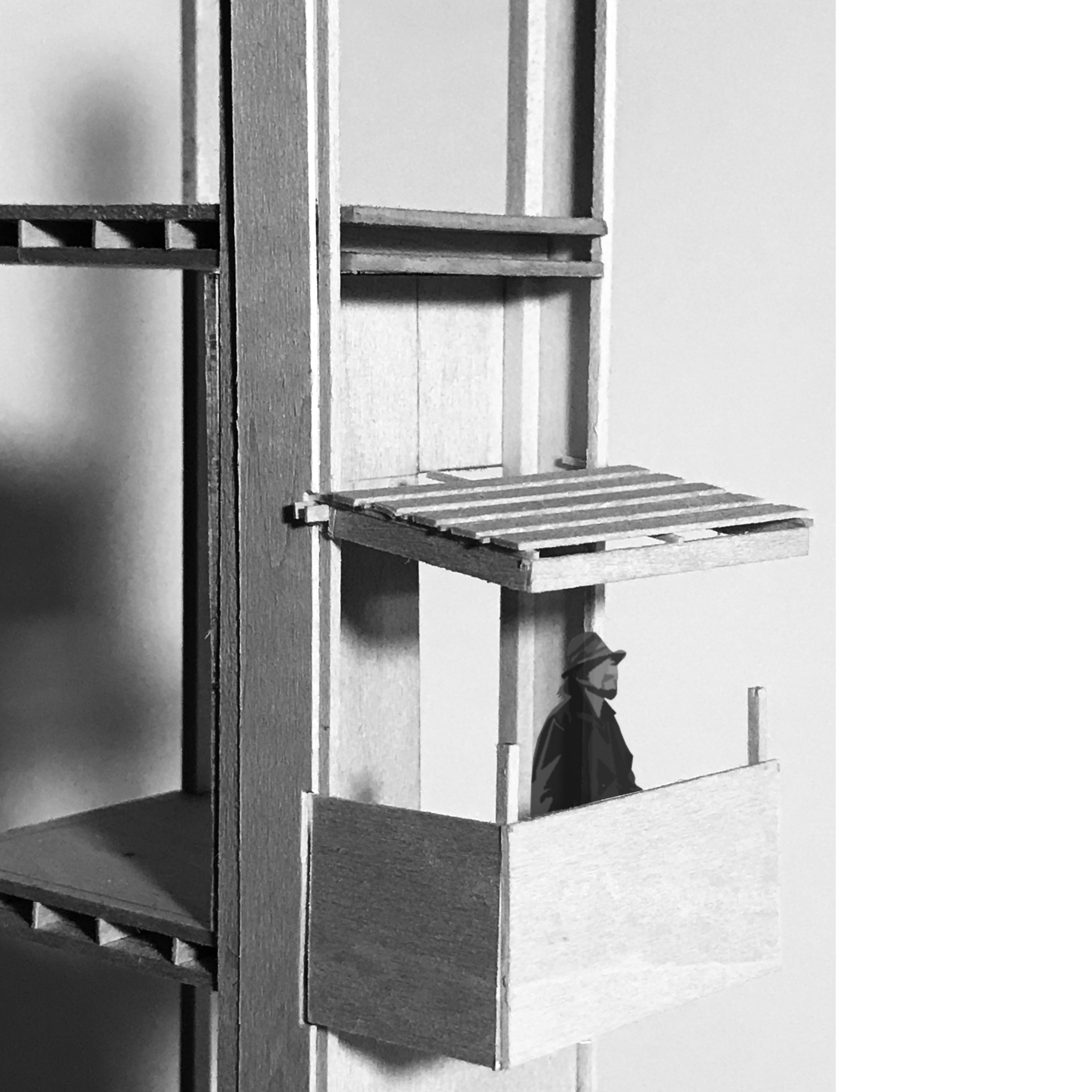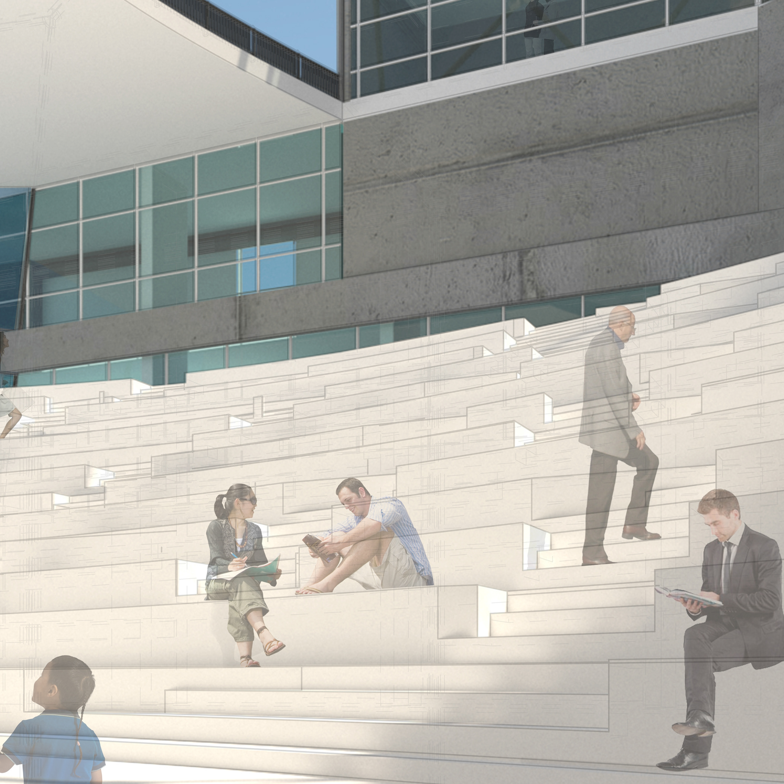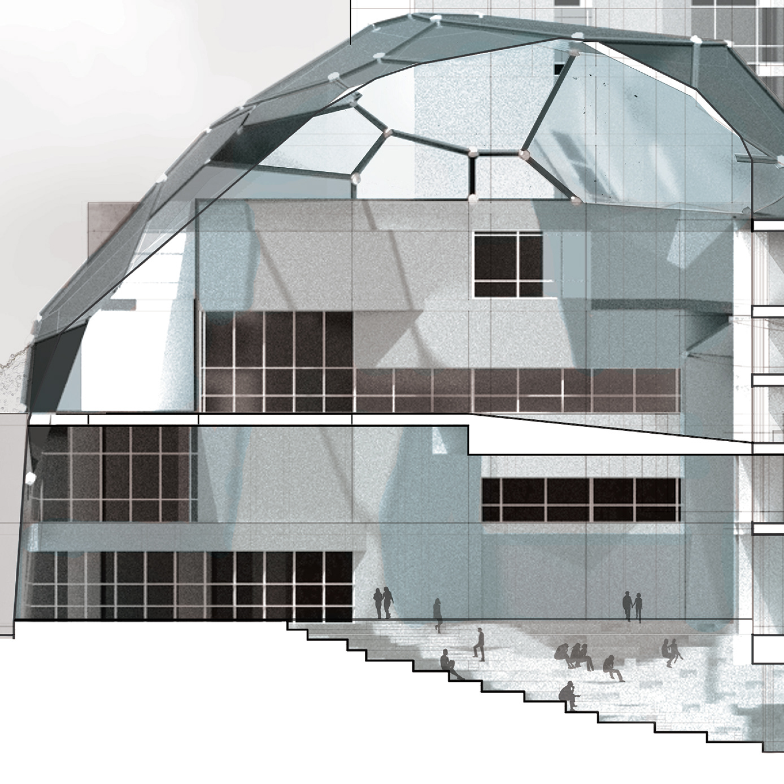in collaboration with JARED COOK and SAFIA BOUSTIQUE
SPRING 2021 - professor MARTIN GOLD with RYAN SHARSTON
EAST GAINESVILLE
SPRING 2021 - professor MARTIN GOLD with RYAN SHARSTON
EAST GAINESVILLE
top: axonometric study of regions, plans, and movement across one portion of Loops and Grains
left: sketched sectional study through public areas, balconies, and recreational area
Loops and Grains, in the most formal sense, is a method of organization for this sprawling, complex, and diverse community. Grains, specifically, is an homage to the amount of land allotted to agriculture and the overall sentiment of sustainability in this site, but also “figure” to the “ground” of the Loops.
This site in East Gainesville has a few resources in surplus: religious institutions, grade schools, and sheer land volume. Infrastructure on the site is non-existent; sustainable and healthy food resources are not in close proximity. The majority of the people here live in “commuter” neighborhoods and often don’t hold jobs that directly service that side of Gainesville.
Loops and Grains aims to address these shortcomings in a sustainable community marked by intuitive infrastructure, job opportunities, and implemented biophilic elements.
Loops and Grains aims to address these shortcomings in a sustainable community marked by intuitive infrastructure, job opportunities, and implemented biophilic elements.
It also examines the notion of the ecology of the street. Loops, in this sense, are simultaneously an organizational tool and a strategy to activate the space of streets beyond transportation.
To a child in the Philippines, streets were a bustling maze. They were places of their own hierarchical organization: ill-defined driving lanes, vendors, the sliver between the vendors and homes, the drainage canals, the space in front of homes too modest to be called porches.
ASSEMBLY of PEOPLE and of PARTS
top: One of several passes between modular configurations doubling as recreational and gardening space.
left: Detail section of stacked modules. Shading systems to permit atmospheric light conditions and cooling benefits.
This density and activity was in severe (but expected) contrast to my later experience in the suburbs of Florida. From the perspective of a child, the streets transformed from a space to explore to a space to invent. Shaping our street was less akin to painting on a blank canvas, but more like covering a tattoo with a new ink. It was largely up to children to determine the purpose of this domain.
Our aim was to charge the Loops with the same activity in urban streets and the energetic flexibility and youthful attitude that we had of neighborhood streets.
The basis for these strategies was the concept of assembly: of humans, of parts, and of activities. Modular construction of living units, for example, would be uniform in language, and of similar scales depending on the needs of tenants. All units would have similar access to commodities, including a gym, stores, essential services, and more.
The ecology of the streets refers not just to those that host cars, but those that weave between units and built space. The essential provision of these structures were not just living, but definition and safety for central paved passes. The passes introduce a middle scale to the system of the street: the largest being on the scale of the neighborhood, and the smallest being the gardens or porches leading to a unit’s entrance. The paved pass is essentially a unifying ribbon.
agriculture
4.7 million sq ft
52.54%
4.7 million sq ft
52.54%
residential
3.2 million sq ft
35.38%
devoted gathering
688 thousand sq ft
7.64%
commercial
400 thousand sq ft
4.43%
Assembly is the root of Loops and Grains - it happens at several scales with different sentiments. It is the eventual aggregate of this notion put into practice that allows this community to be self-sustaining, healthy, and aspirational.
PROGRAM CONTENTS
RESIDENTIAL
gathering green space
3 modular types
5 major model configurations
gym
recreation
gathering green space
3 modular types
5 major model configurations
gym
recreation
PUBLIC/CIVIC SPACE
devoted gathering space
grocery
bike shop
bookstore
administration
salon
devoted gathering space
grocery
bike shop
bookstore
administration
salon
ESSENTIAL SERVICES
stormwater park in floodplain
walkways
stormwater park in floodplain
walkways
