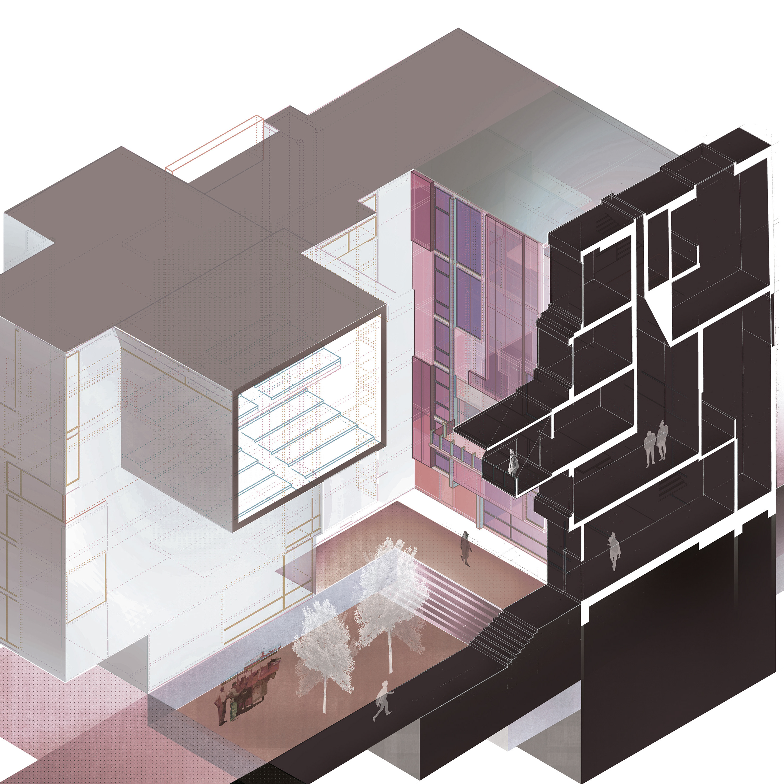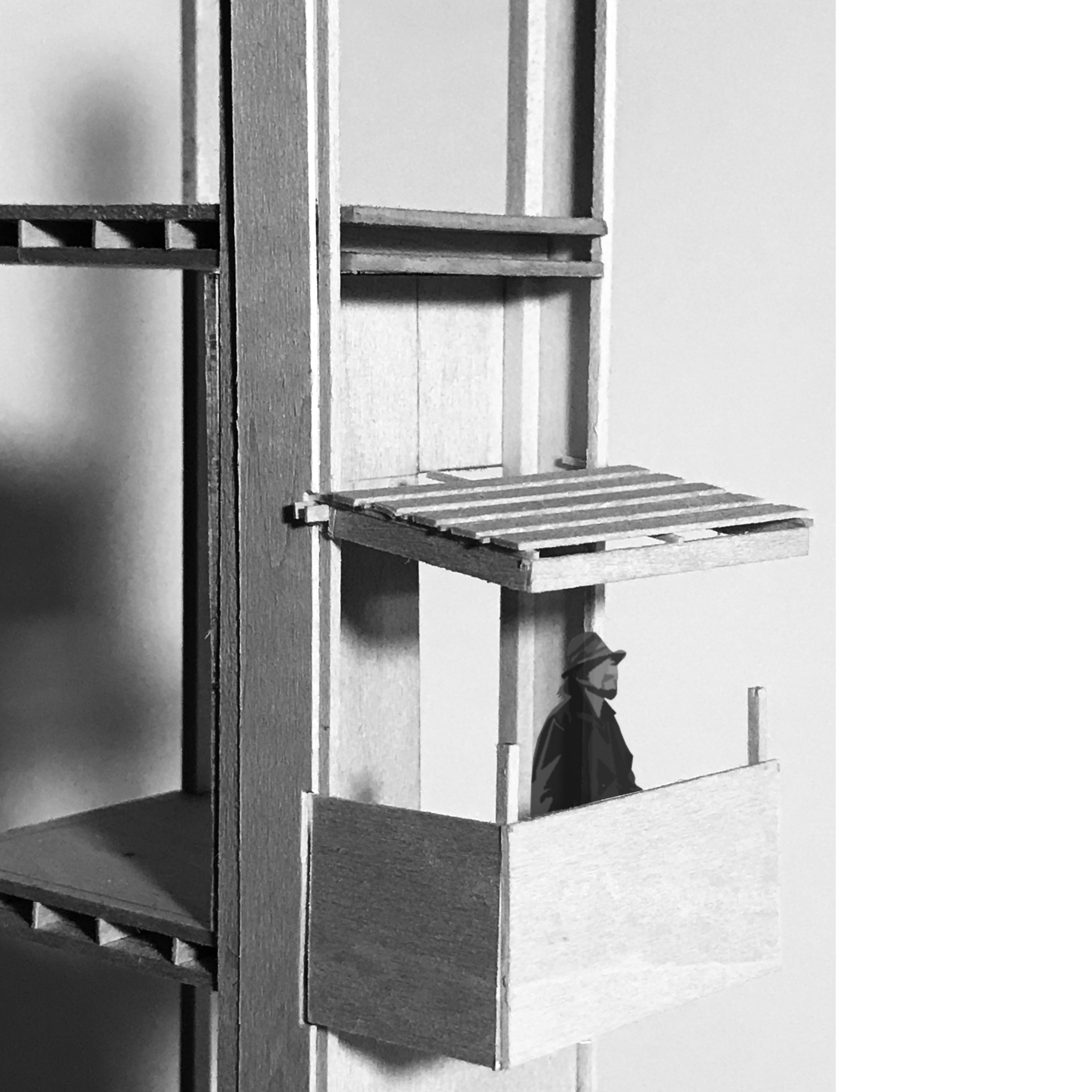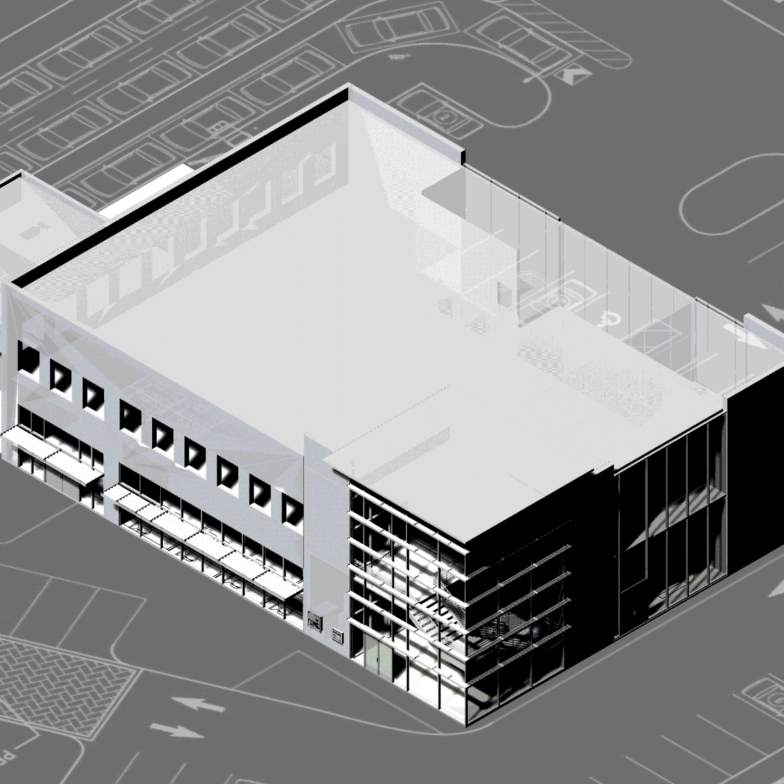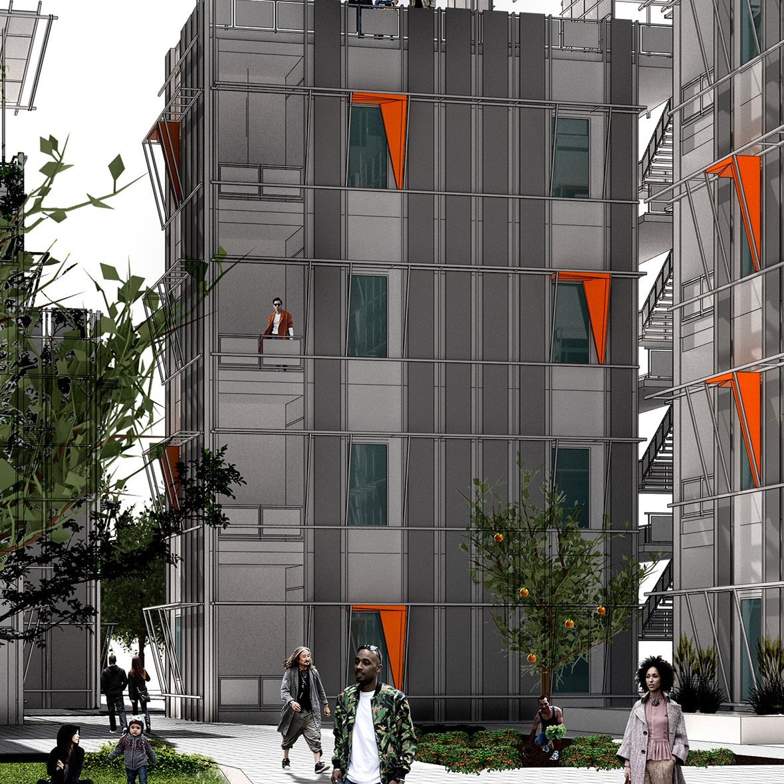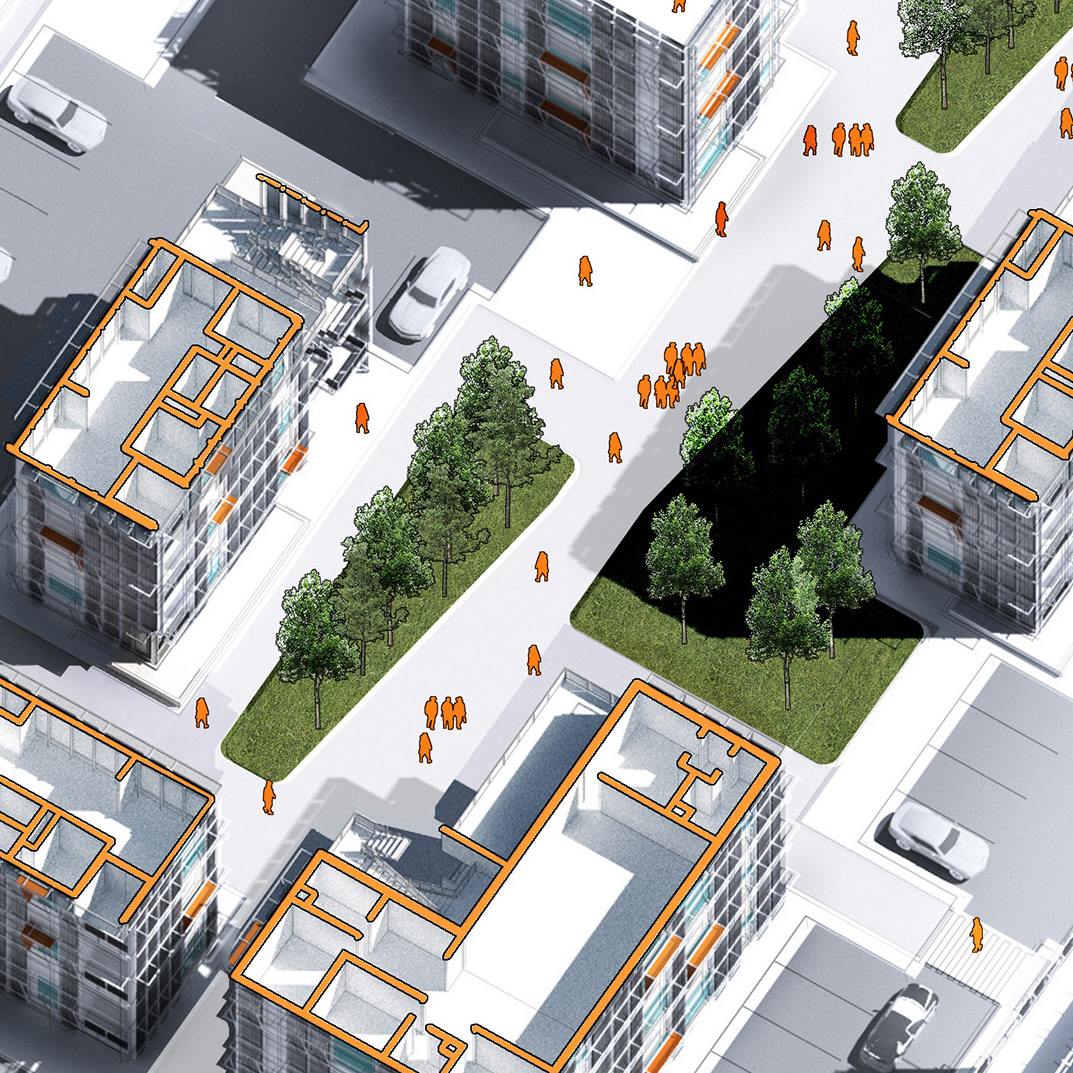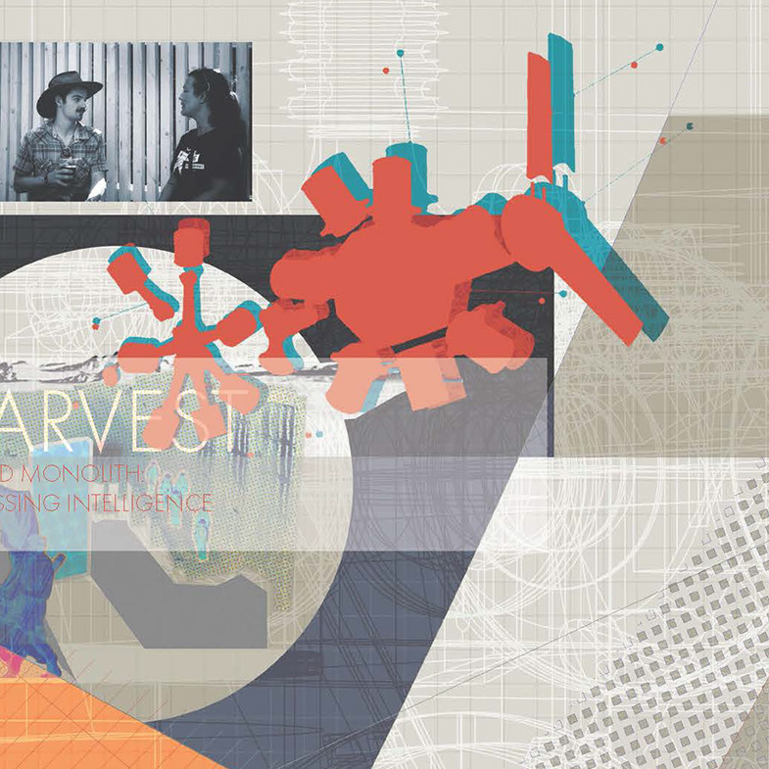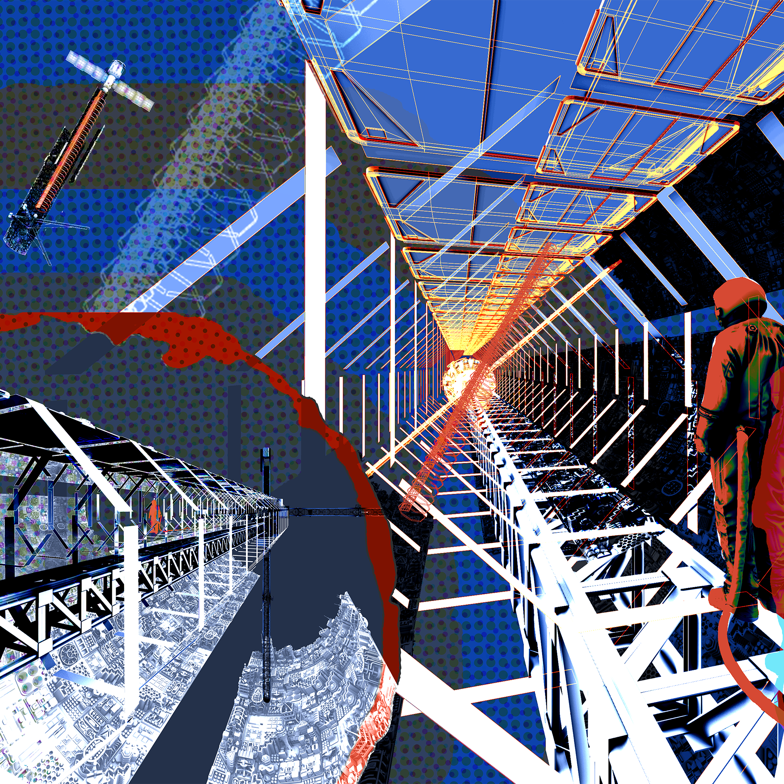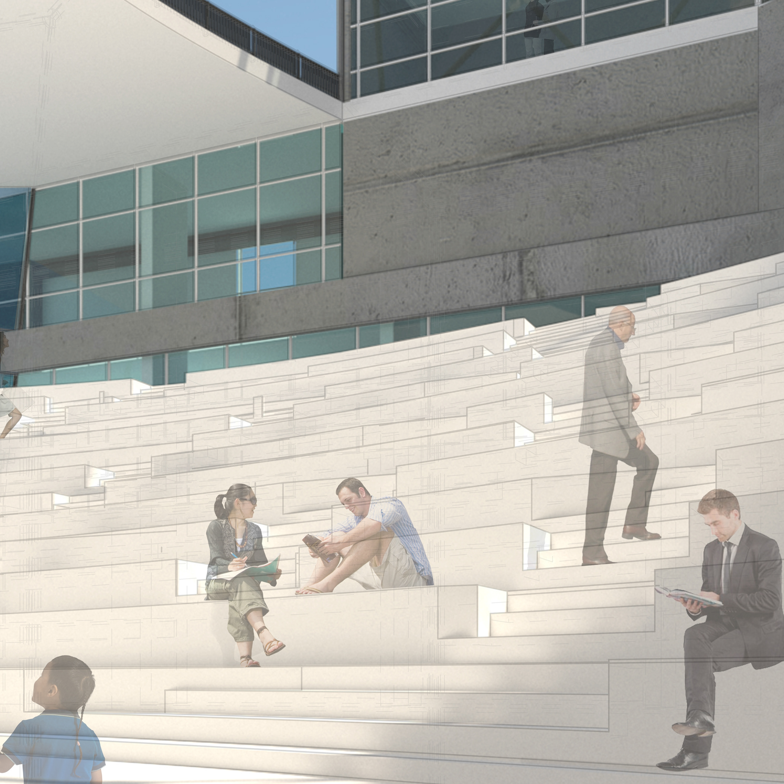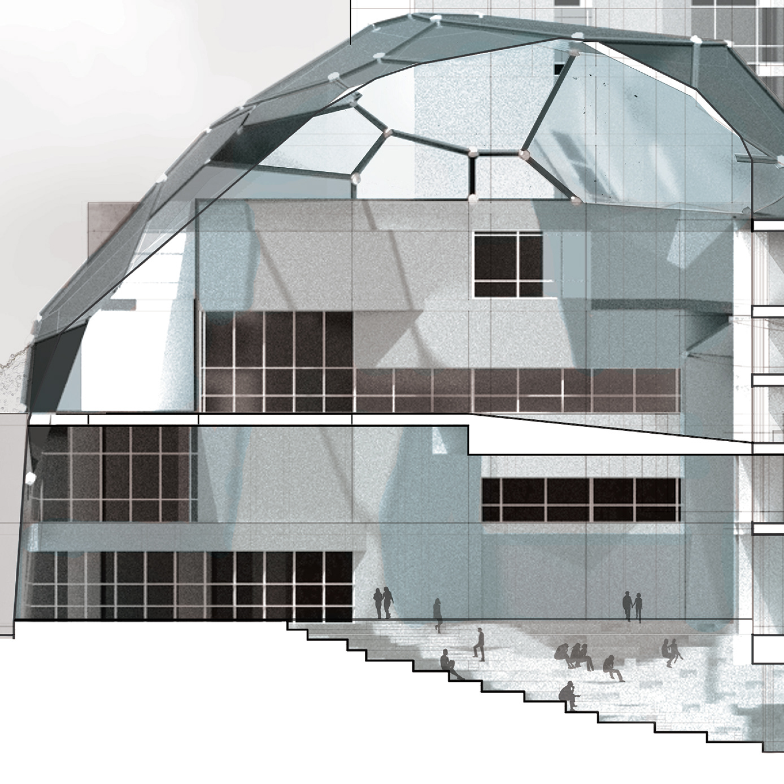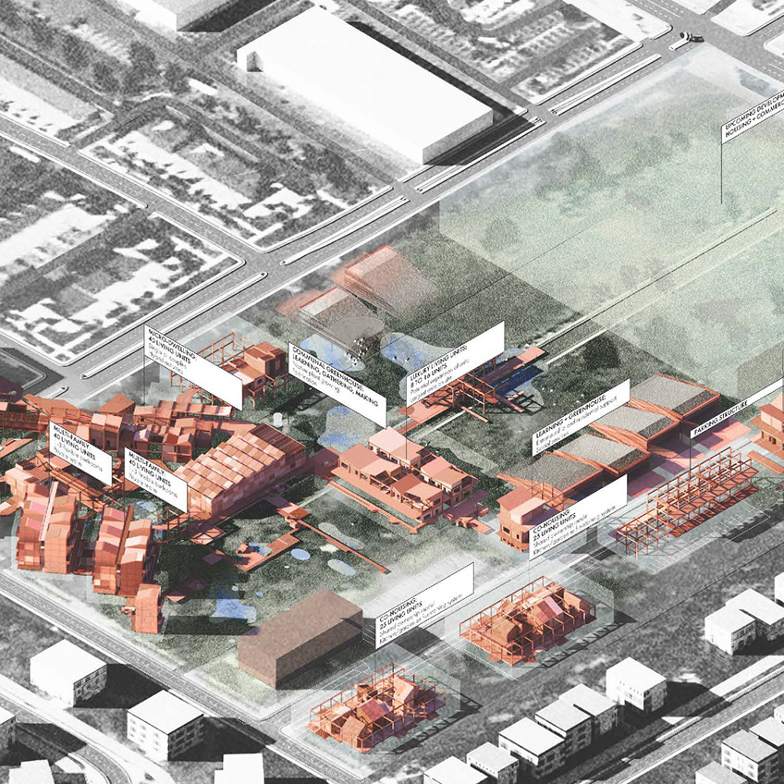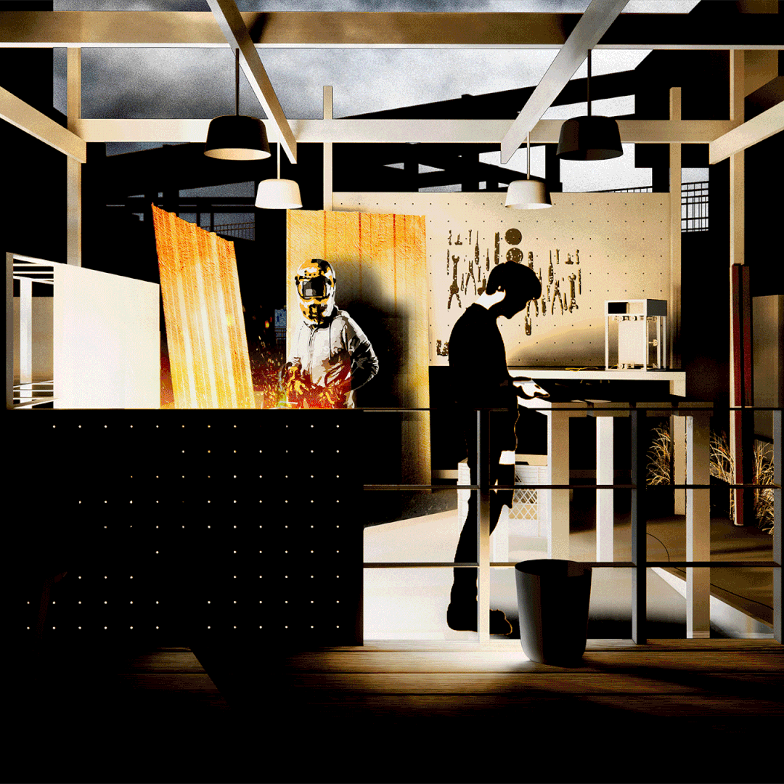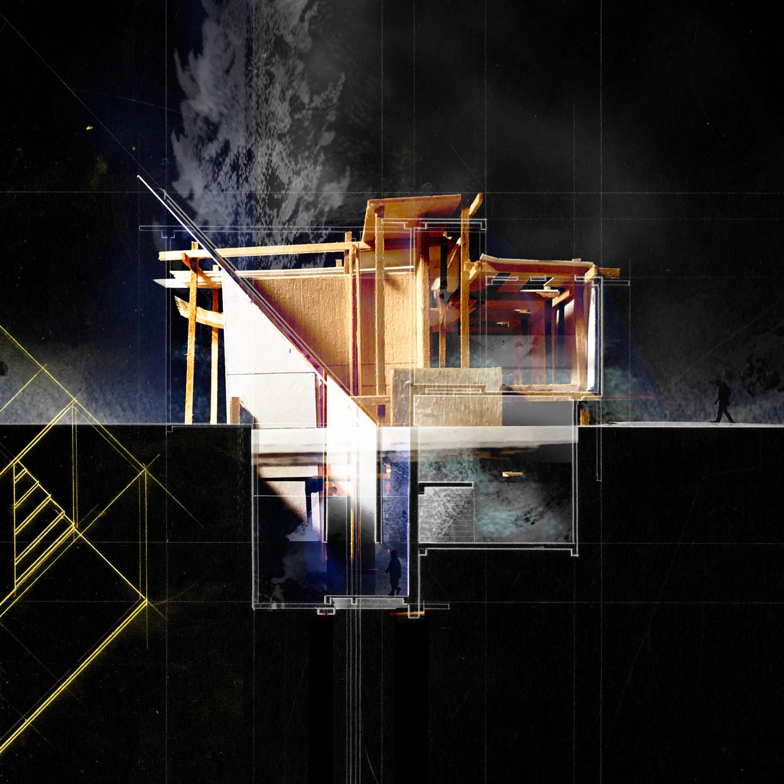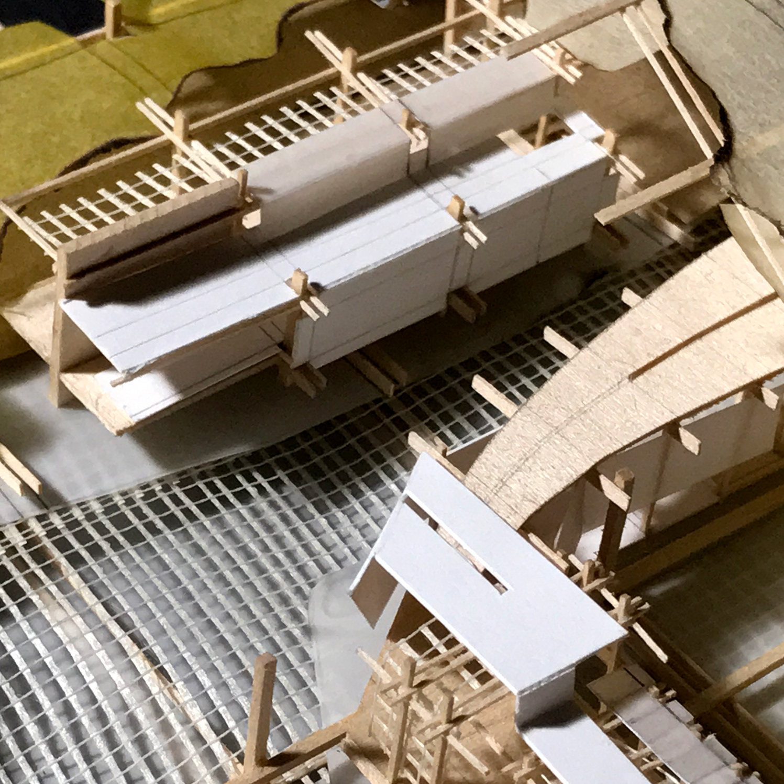in collaboration with MOISES VILLANUEVA
FALL 2020 - professor NANCY CLARK
32nd - 33rd street & 6th - 7th avenue, MANHATTAN
FALL 2020 - professor NANCY CLARK
32nd - 33rd street & 6th - 7th avenue, MANHATTAN
*some abbreviated and modified text from “OWNERSHIP & IDENTITY OF SPACE” by EDUARDO VILLAMOR
major levels to Penn Market Square: the below street level and street level markets, the suspended masses and nested spaces within, and above the suspended masses
In the case of Midtown Manhattan near Chelsea and Hudson yards, a number of contextual considerations are required to create a productive and hospitable civic space: zoning and demographic data, scales of existing and timeline of completion of nearby projects, the precedent of nearby POPs, and the relationship between street and subway levels. The essence of the proposed Penn Market Square was to properly compose a civic program to intersect with a private (residential) component and existing site conditions.
The largest examined scale for this site is the strip of Manhattan cutting from the entire width of the island from the Hudson to the East River, bounded by 36th street to the North and 27th street to the South. The current zoning reveals a domination of commercial and manufacturing activity over residential allotment. As it stands, only about 25% of this area is zoned for residents. While this distribution is not the only reason for a lack of community distinctiveness, it is a driving factor. To instill an effective and pragmatic public space apart from a state of commercial activity, Penn Market Square introduces a residential program.
A programmatic study of the strip indicates inadequate food resources, yet a variety of transportation methods. To best utilize the potential of Penn Market Square, consider the possibility (and evident responsibility) to provide a necessary food resource while employing the apparently ample transportation resources.
the relationship between Penn Market Square and the street
aquaponics library
It would be unwise to anticipate architectural intention to absolutely define actual use in any project, particularly those in an urban setting. Michel de Certeau contrasts the Cartographer and the Walker. The designer, in this instance, corresponds to the Cartographer as someone who works “from above.” The Walker, however, is immersed into the urban environment, making before they necessarily think.
The number of human factors in these cases are dynamic, plentiful, and unpredictable. This is not an excuse for inadequate or imprecise design but a charge for considered design that manages both precision and a degree of flexibility. As midtown Manhattan changes, it is appropriate for its spaces to adapt.
Lebbeus Woods discusses the role of architecture to mediate between art and life: “[they] flow together, inseparable.” Architecture is concerned with both “dynamic structures” and “social structures.” This sentiment is especially evident in shared urban spaces.
Lebbeus Woods discusses the role of architecture to mediate between art and life: “[they] flow together, inseparable.” Architecture is concerned with both “dynamic structures” and “social structures.” This sentiment is especially evident in shared urban spaces.
Architecture can sometimes be evaluated similarly to visual effects: they are best when they go unnoticed. Is it the responsibility of architecture to absolutely frame the human experience, even in the built environment? An important component of Penn Market Square is the notion of allowing its inhabitants to create personal traveled paths. Walking paths are indications of people’s unique relationship with a space, and therefore symptomatic of taking a personal stake in those spaces.
axial relationship between (from West to East) Moynihan Station, MSG, Penn 2, and Penn Market Station
All architecture has the capacity and responsibility to be simultaneously reactionary and proactive, particularly in those instances open to the collective. It is as essential to remedy as it is to refine. The addition of a permanent residential community was introduced to instill an identity apart from strict commerce; the scarcity of food resources indicated a need for a reliable and sustainable food source; the proximity and overall importance of Penn Station suggested it was most appropriate for the program to integrate with the Station on multiple levels.
Achieving a resolute porosity was a powerful strategy and language for the horizontal component of Penn Market Square. It is laterally and vertically porous. This combination permitted pedestrians on the street to enter the spatial domain of the project. Vertical apertures to the subway level encouraged multi-directional interaction with the market, street, subway.
The street level is almost completely unenclosed except for circulation to the massing above, holding hydroponics harvesting and research, and portable, moveable vendors. These vendors are a reflection and manifestation of the movement and activity of the site near Penn Station. As people move and as needs arise, these vendors are oriented in various schemes. They are a testament to the notion of flexibility over stubbornness.




4 possible configurations for the modules depending on need and circumstance
It was essential to create a number of relationships to existing resources as a strategy to ensure maximum utility from Penn Market Square. These relationships were spatial and programmatic.
For example, an axis was formed from the Square in the east to Penn 2 to MSG to, eventually, Moynihan Station in the West. This spatial axis emphasizes the importance and integration of existing transportation resources. It also creates a steady supply of users to the program of Penn Market Square.
The Square simply harnessed a programmatic vacuum or missed opportunity in this radius: food resources and residential identity.
The Square simply harnessed a programmatic vacuum or missed opportunity in this radius: food resources and residential identity.
Tectonic decisions were to promote inclusivity at the pedestrian scale: a porous street level, largely translucent cladding, and convenience to the subway level necessities below.
tower assembly: connectors to main structure, fasteners, cladding frame, and final cladding
The assembly and language of the Tower component reflects the intention of inclusivity of its interior spaces and the Market levels below.
A layered, transparent cladding reveals its frame and, by extension, its logic of assembly. Breaks in the cladding indicate terraces of intersection where many of the residential amenities are permitted to look out to the aforementioned axis, to the occupied roof, and to the entering passersby on the street level below. Its central position to residences gear it to congregation by said residents.
There is also the prospect of a degree of iconography with the apertures: Penn Market Square may come to be known by nicknames.
The language of the Tower is meant to reflect the intentions of the Market while suitably enclosing residential spaces. Gaps between the cladding and residential balconies encourage residents to peer out and ponder on the scale of the city while being cradled by it.
The language of the Tower is meant to reflect the intentions of the Market while suitably enclosing residential spaces. Gaps between the cladding and residential balconies encourage residents to peer out and ponder on the scale of the city while being cradled by it.
